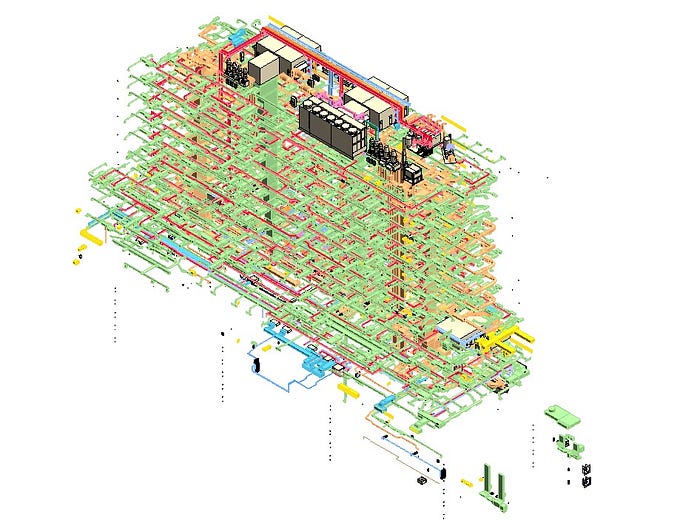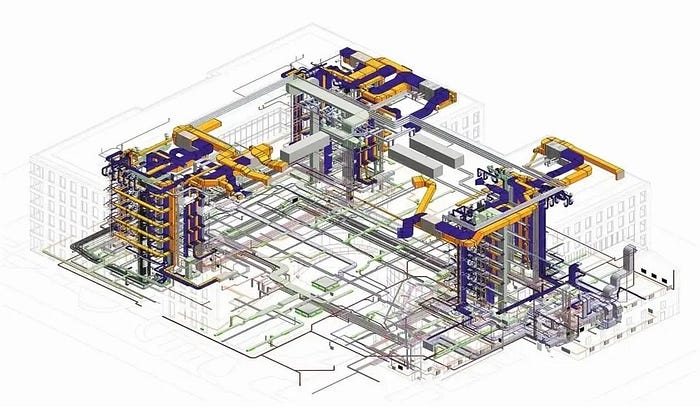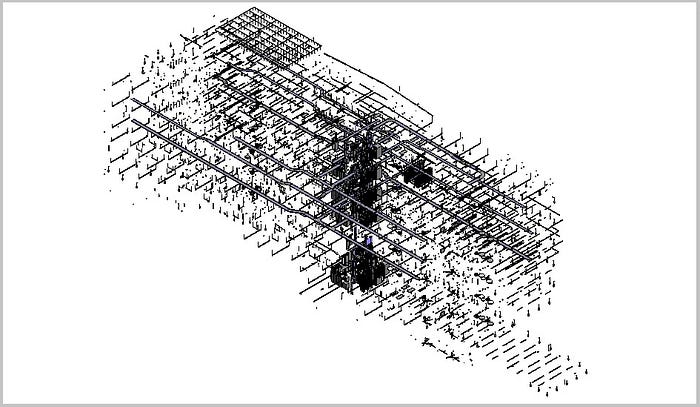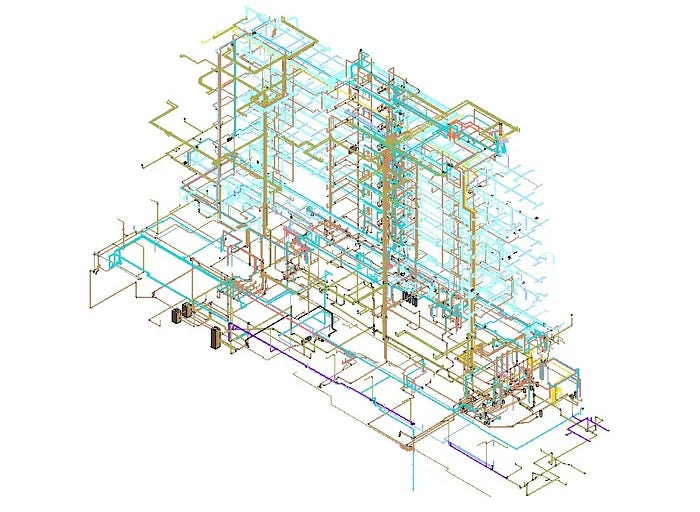As rightly said “It is the sum of the parts that make up the whole,” every process is an amalgamation of several steps and actions. Similarly, building designing is also a concoction of multiple procedures and drawings coming together to make a whole.
Mechanical, Electrical, and Plumbing or MEP Plans are a significant part of this complex building design process.
AEC professionals employ BIM modeling services to develop seamless 3D building models with explicit information that simplifies the design communication and execution processes.
What are MEP Plans?
MEP Plans elucidate the installation and operational details of the building, including positioning, layout, and materials of HVAC ductwork, piping, fire control, and conduits.

These systems are engineered to create a habitable space that is appropriate for use and occupancy.
Learn about MEP BIM Modeling Services |Let’s Connect! |
Mechanical Plans
Mechanical plans are used to improve and develop data about the mechanical layout of the structure. MEP plans can ensure proper workflow, accuracy, and effective facility management for the users.

The mechanical system of any project constitutes several systems that account for a functional industrial space; Heating, Ventilation, and Air Conditioning (HVAC) systems forming a major part of it.
HVAC systems interact with each other to control the humidity and temperature of a space, making it comfortable for its occupants. The mechanical plans also entail information about the mechanical equipment installations, highlighting their best working capacity.
Case Study : MEPF with Clash Detection & Coordination Healthcare Project
These systems facilitate the maintenance of indoor air quality and humidity levels within the recommended relative humidity limit between 30% to 60% by ASHRAE for comfortable occupancy.
Inclusions:
Detail of Break lines
Location of damper
Thermostat and diffuser locations
Layout of continuous lines, center lines, and hidden lines
A bill of materials
Rates of design air delivery
Electrical Plans
A common requirement for the seamless functioning of all building components is the ‘Electric system’, which can be addressed as the power backbone of the building. Electricity systems are not just about lights but powering alarm systems, heating systems, and other devices.

Electrical drawings from the MEP plans provide information about every distribution center of the structure and details about power supply assistance. Communicating, troubleshooting, or documenting a powerhouse situation can become a tedious job if not for the Electric system of the building.
Read More : How BIM Services Can Be Helpful As Green Building Services?
MEP BIM Electrical services can help in planning the most suitable electrical layouts for wiring and conduits, minimizing space usage and total circuit length.
Inclusions:
Control Mechanisms
Wiring diagrams
Security and access control technologies
Indoor and outdoor lighting details
Switch & socket positioning details
Details about the provision and distribution of electrical power
Alerts and monitoring systems
Plumbing Plans
A well-planned plumbing layout depicts the simple and crucial system of water intake in the building and flushing out of the waste back out of the building.

The plumbing layout defines the sizes, shapes, and locations of pipes, valves, tanks, and fixtures to avoid site discrepancies and the need for modifications.
Inclusions:
Supply drawings
Drain-waste-vent (DWV) elevation
Positioning of Valves
Riser drawings
Sanitary fixtures and their exact type
Pipe sizes
The layout of Vent Pipes
Location of Drains
Conclusion
The intersection of three disciplines of building design, namely mechanical, electrical, and plumbing services, necessitates the requirement of MEP BIM modeling services for construction projects.
Original Source : MEP Plans in Construction
Insightful Article
Top 8 Strategies Influencing Advanced Building Information Modeling
BIM Clash Detection Services with Navisworks: Details and Benefits
How Shop Drawings Reduce Risks in Construction Projects Liabilities
